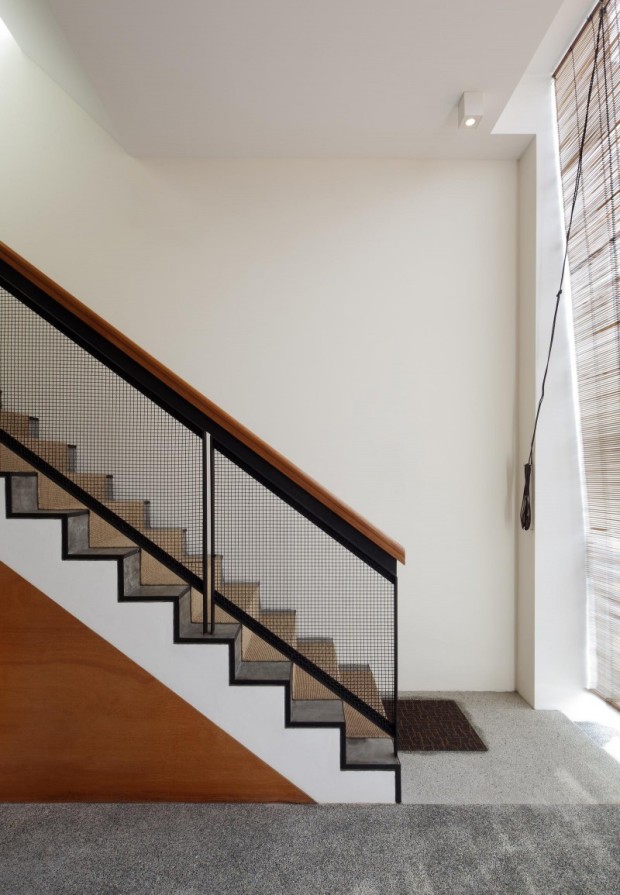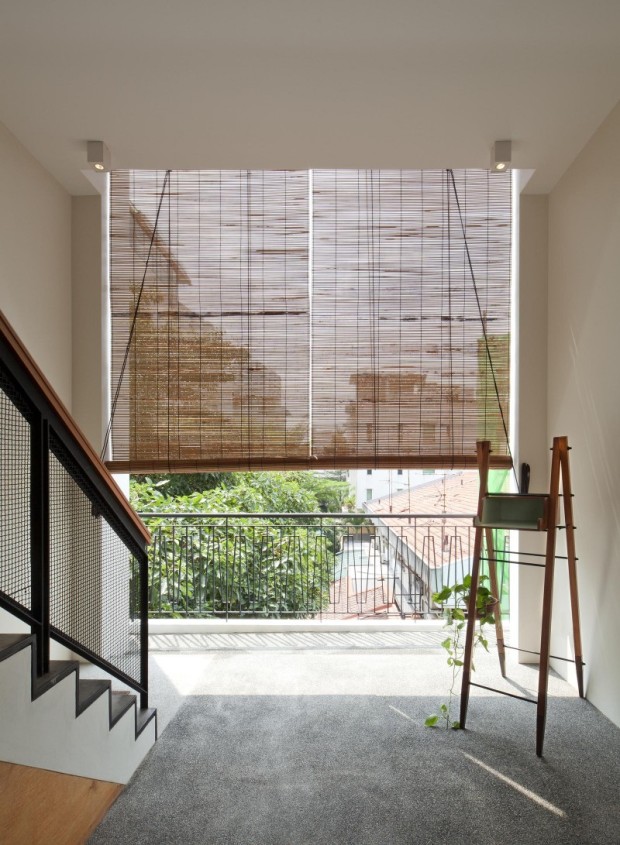I grew up staying in a shophouse in Malaysia, where my father ran (and is still running) a restaurant (kopi-tiam) at the ground floor and our family stayed at the first floor. Although our shophouse is a 1980’s modern cookie-cutter type of commercial/residential building in Malaysia, I’ve always have fond memories of shophouse living.
So I’m especially drawn to the unique, beautiful and charming conservation shophouse you could see in Penang, Melacca, or Singapore. They are really such a gem in the building heritage of South East Asia.
A lot of these conservation shophouses are now being converted to boutique hotels or hip residential homes (how envy of the lucky folks!). Though I don’t have the budget to acquire one of these shophouses and do a major overhaul, I reckoned that it is no harm to start a “virtual collection” here by sharing the amazing images of these home tours with all of you :) Hope you like it too!
Excerpt from Urban Redevelopment Authority (URA) of Singapore –
Shophouses—a historical source of delight and nostalgia—are a prevalent building type in Singapore’s architectural and built heritage. They are also commonly found throughout the historic cities of South East Asia. They are narrow, small terraced houses, with a sheltered ‘five foot’ pedestrian way at the front. These buildings can be used for both business and living. Constructed between the 1840s and the 1960s, these shophouses formed the majority of the pre-WW2 urban fabric of the old city centre as well as several other parts of Singapore. These buildings are generally two- to three- storeys high, built in contiguous blocks with common party walls. Shophouses therefore form the bulk of our gazetted conservation buildings. The shophouses still around today have been carefully restored and conserved according to our conservation guidelines.

To understand more about key elements of a typical shophouse, head over to URA website!


























