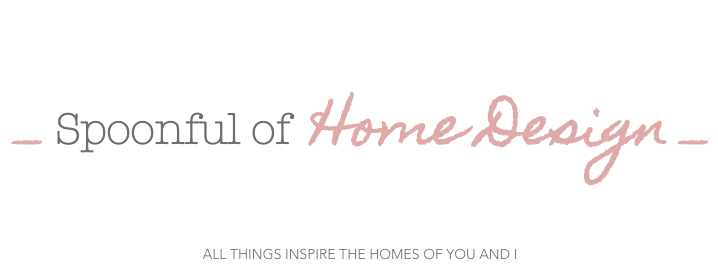I like to look at the apartments in Hong Kong and Taiwan because I feel that these projects are very relatable to our apartments in Singapore, be it the Asian lifestyle or the similarity in terms of the (small-ish) size and layout of the apartments.
The similarities also mean that the ideas inspired from such projects, are more realistic and practical that you and I can utilize when planning the design of our homes.
The following project is a recently completed apartment from Taiwan based interior design firm – Interior Ink 墨線設計
The living room area has very good natural light. So the design is kept simple to keep it bright and airy. Like how the mid-century looking chair and the wall hanging lamp adds interest to the space.
At the dining area, a full height cabinet provides ample storage and display corner for the home owners. Since the living-dining area is not really a high space, the dining table is cantilevered and integrated with the cabinet for a more streamline look. A set of tolix chairs in different colours complete the look.
Another example of how a little bit of geometric adds liveliness to the space.
Folding doors with translucent glass leads to the study room.
A large bookcase made from steel (hence the slim profile) to house the books and knick-knacks.
Kid’s bedroom with Scandinavian decor and a teepee tent!
I like how simple is the design of the large wall to wall wardrobe. The sliding door in matte white makes the wardrobe blend in with the white wall and appear less obtrusive. It leaves all the limelight to the gorgeous bed frame and the pink Eames rocking chair.
Images via Interior Ink and Search Home

















Where is the blue Chinese sign on the bedhead from?
LikeLike